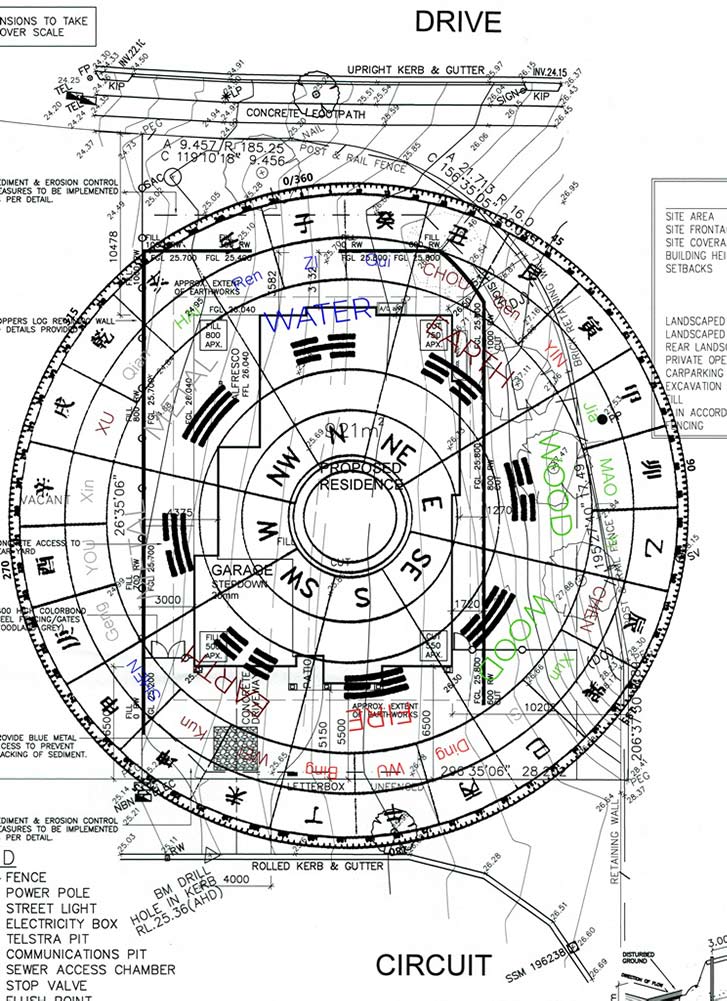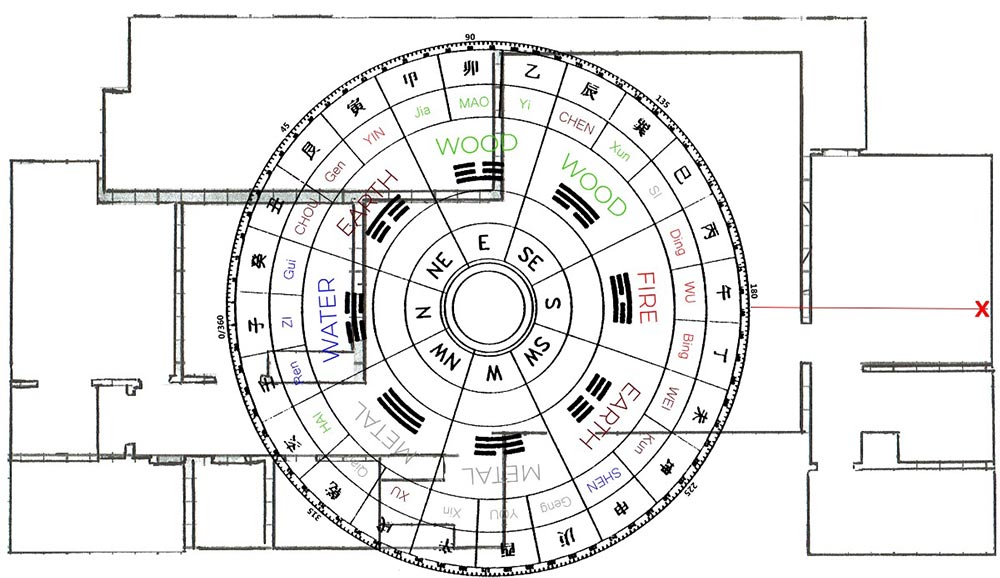Floor Plans and Feng Shui
Why are Floor Plans important to Feng Shui?
I began writing this article simply wanting to show the importance of having an accurate Floor Plan to work out all your Feng Shui placements on.
Click here to learn about the symbols and markings on professional floor plans, or click here to learn how to draw an accurate floor plan yourself.
Then I did a search. Wow, there are even building companies in Australia offering “Feng Shui Floor Plans”.
There is a lot of information out there on the internet about choosing a Floor Plan based on the concept of “Feng Shui is a complex practice, but it can also be broken down into eight or nine directions”.
Most of what I have found is giving you advice based on a Feng Shui school made popular in the 1980’s. It is a good place to start learning about Chinese metaphysics (I did!) because you’ll learn about the Elements and some landforms, but I am very dubious about basing an expensive purchase like a home on such a basic School of Feng Shui.

Image courtesy wikimedia.org, by Shandi Greve Penrod.
The Black Hat, and it’s cousin, the Life Aspirations school takes the Later Heaven Bagua and assigns the areas to an “aspiration”. Some base it on the front door, others take a compass reading. It does not take landform Chi flow or your personal astrology into account.
An experienced practitioner can help you with not only the floor plan layout, but the land selection, timing of submissions, building start dates and many other intricacies that lead to a cost-effective and smooth-running construction.
Consider your local Feng Shui practitioner to be another professional that assists you along the way, the same as an architect, builder, lawyer, conveyancer or mortgage broker would.
Floor Plan Accuracy, and dividing into sectors
In the 20+ years that I’ve been studying and consulting in Feng Shui, I’ve tried and tested many methods – using line of sight (doing things “by eye”), dividing into a pie shape, and dividing into boxes. I personally have come to the conclusion that the pie-shape with 8 equal 45° sectors placed over a floor plan is the most accurate way to determine Chi flow and cure/remedy placement. There are some cases (such as very long, narrow buildings) that a box/rectangle style division can be helpful though.
Overlaying a divided circle (the Luo Pan) onto a set of boxes (the floor plan) immediately creates the potential for errors though. If the floor plan is incorrect at the usual scale of 1:100, then in a long building (most homes are rectangles rather than squares), then a cure placement can be out by as little as 10cm or up to half a metre.
When you start practising some of the advanced Feng Shui schools, you will be looking at divisions sometimes less than 1 degree, so 10cm (or 4 inches) can make the difference between a front door accepting good luck or bad luck, in which case means the pie-divisions will give you the most accuracy.
The Site Plan below has a basic 24 Mountain Luo Pan overlaid with North oriented towards Magnetic North. Just from this we can see the way the land flows, where the streets are in relation to the facing, and much more. This is without even looking at the actual floor plan layout for the stove, bedrooms and other features.

When you’ve been able to determine the quality of the external Feng Shui forms, then the same Luo Pan can be used to assess the internal structure, preferably with an equally accurate plan as the Site Plan above.

The apartment above is facing towards the East and is a wide rectangle with some parts missing. A Flying Stars Feng Shui practitioner would know that if this apartment was built in the 1970’s then the current Period 8 Wealth star is located in the South. You can calculate your own home’s Flying Star Feng Shui chart here.
A practitioner who utilises the Xuan Kong Da Gua school of Feng Shui might want to use one of the Hexagram lines to pinpoint the exact location of a water feature to help activate income and money for the occupants. A potential useful line and point is marked with an ‘X’ above. These lines occupy 0.9375 of a degree.
If they were going by eye while they were at the apartment, they could miss the spot entirely. Worse still, if they were relying on a sketch, the water feature could be moved into a Void point.
Like this article? Tap to share
In Conclusion
Whether you are a Feng Shui D-I-Yer, are engaging a practitioner or if you are a practitioner reading this, it will always pay you to start with an accurate floor plan, along with an accurate compass reading. You can learn how to draw your own floor plan from scratch right here.
If you have trouble with this sort of thing, it doesn’t mean that you can’t do Feng Shui though. There are plenty of Feng Shui practitioners who rely on drafts people and architects to provide them with the accuracy they need.
Feng Shui and Floor Plan Resources
Learn the Ancient Chinese Arts of Feng Shui, Lunar Chinese Astrology, and Solar Chinese Astrology with Dean’s Comprehensive Bundle!
Get everything you need to start learning these ancient arts in one convenient bundle. This bundle includes detailed course notes and examples covering everything from the basics of Feng Shui to the more advanced concepts of Lunar Chinese Astrology and Solar Chinese Astrology.
They are clear, concise, and easy to follow, especially for beginners. You’ll learn everything you need to know to improve your life with the help of these ancient arts.
Limited time offer: Get a $150 bundle discount ($747 down to $597) when you purchase all three courses today!








2 thoughts on “Floor Plans and Feng Shui”
Hello Mr Dean. As a fellow feng shui practitioner in Australia, could you mention some of those companies offering such floor plans? There’s a very good chance that I’ll be moving out soon, and I want my next place to be full, vibrant and rich. Also, did you engage with any of these companies? Actually, never mind, I think I’ll just contact you instead. I look forward to working with you. Thank you
Ηellо аll, Ι know mу Εnglіѕh languаgеs is not so good, but I want to say thank you for such excellent articles to help me learn more!