How To Draw a Floor Plan for Feng Shui
[NO SOFTWARE REQUIRED]
Here’s how to draw a floor plan for Feng Shui:
Choose your area.
Free-sketch the walls of the floor plan.
Measure the room width and length.
Measure the location of entry/exit points and fixtures.
Draw the feng shui floor plan to scale.
Sketch and label appliances and furnishings.
Consider the Bagua (Lo Shu).
Tools you'll need:
Tape measure or Laser measure.
Sketch pad and pencils or pens.
Graph paper to help keep your corners ‘square’.
Straight ruler for drawing lines.
Calculator for working out the scale.
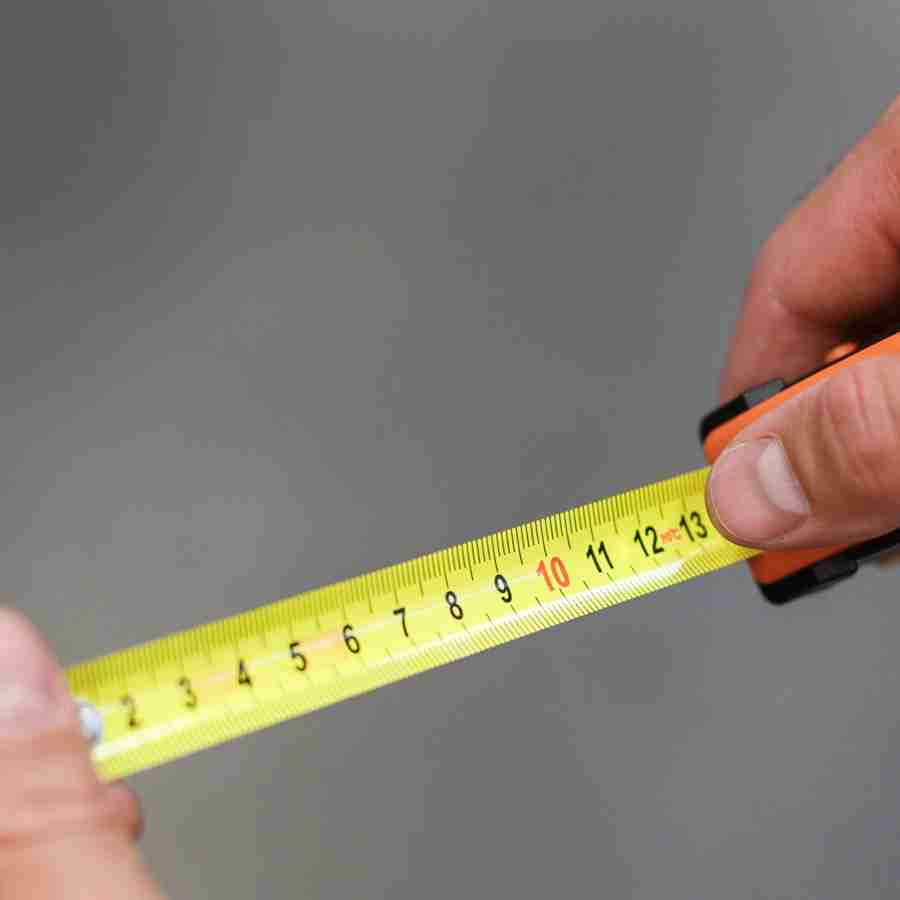

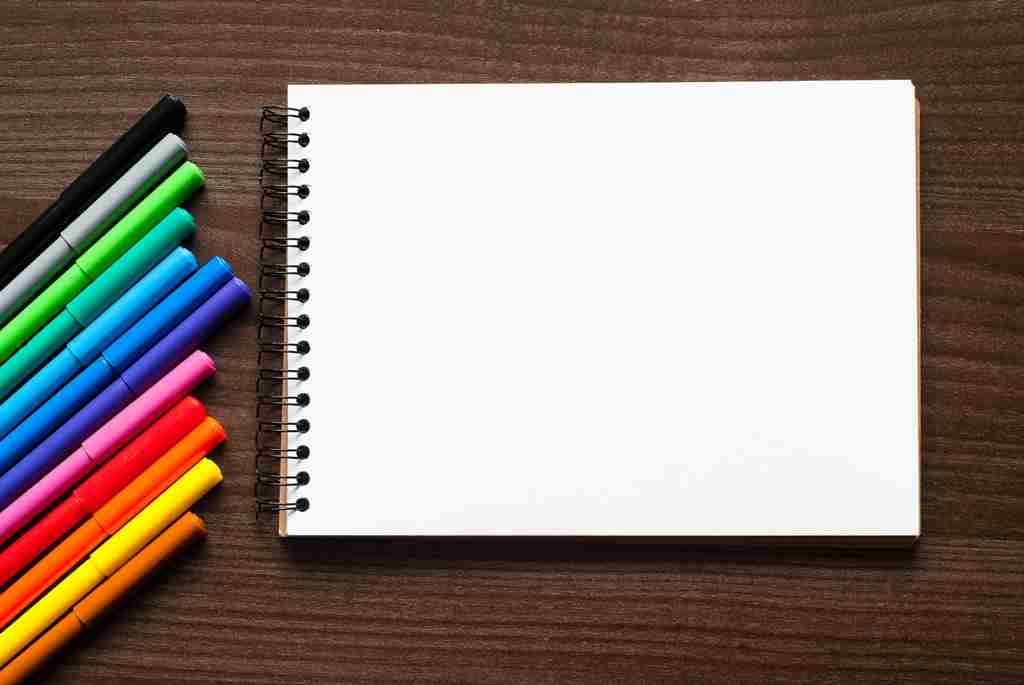
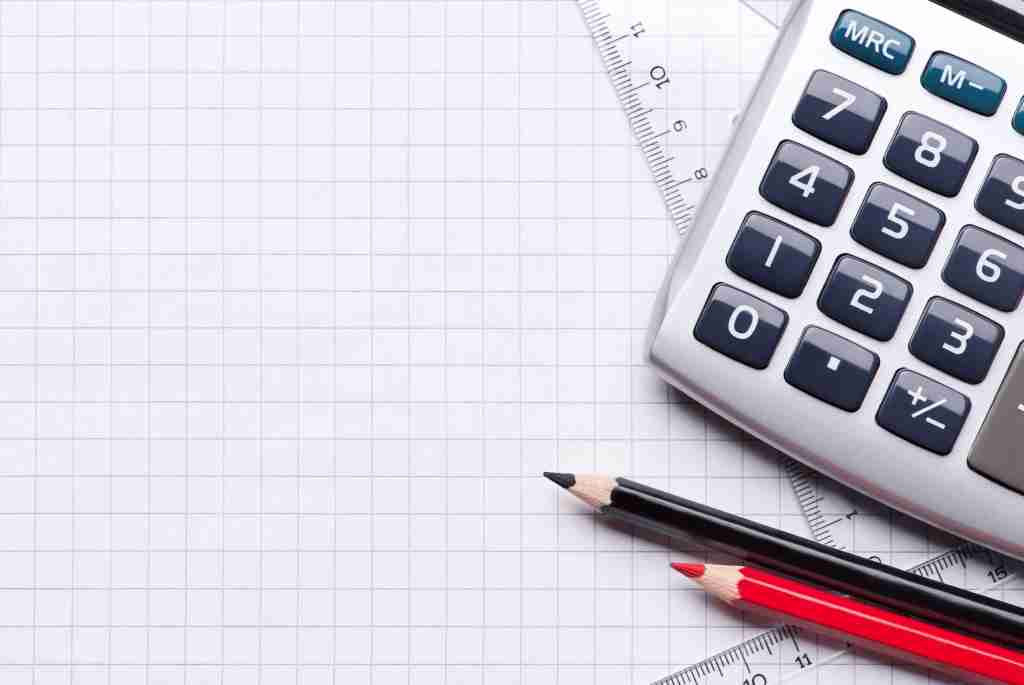
This article covers how to draw a floor plan to scale using feng shui as a baseline for the design. It also discusses the importance of using the Bagua, or energy map, when designing a home. Read on to learn more.
1. Choose Your Area
Before drafting a floor plan, select the area or areas to work with. Ideally, homeowners should implement feng shui practices throughout the entire home.
Additionally, consider whether you’re designing a home from scratch or starting with an existing floor plan. Each floor has its own feng shui floor plan, so you’ll repeat the steps within this article to draft a floor plan for each level of the home.
Floor Plans for Existing Spaces
These are usually easier to draw than floor plans for new homes. Start with the outside of the building first so you can understand the shape. Google maps in satellite mode is also very good for getting the general shape and direction of a building.
This is because there are sometimes small returns and changes in the walls outside that you may not be able to see from the inside due to cupboards or furniture.
Floor Plans for a New Home
You have more possibilities when drafting a floor plan for a new home. But before starting, you’ll need to know the total square footage and shape of the house.
It is usually easier to start with a “site plan” of the land that the house is being built on. This way you can visualize how the home will fit. You can also find other floor plans that you like and change them to suit your land, lifestyle and Feng Shui.
Once you’ve drawn the entire shape of the new home, then you can start adding walls and other features.
2. Free-Sketch the Floor Plan
When learning how to draw a floor plan by hand, it’s best to start in pencil on a blank sheet of paper, keeping your markings light and easily erasable.
Jot down the measurements taken in the first step on your free-hand sketch. Keep each measurement close to the corresponding wall, closet, or angled corner.
Keep this free sketch nearby to help you draft your final, to-scale floor plan.
3. Measure the room width and length
Use a tape or laser measure to get a reading from wall to wall in each room of the house. Do side-to-side first, then front-to-back.
If the room has baseboards (skirting boards), measure above the baseboard along the wall. Otherwise, run the measuring tape along the floor. Also ignore furniture and cupboards that are in the way, make sure to go from wall to wall.
Be consistent to ensure that all measurements are accurate.
4. Measure the location of entry/exit points and fixtures.
In this step you are placing the Feng Shui ‘activators’ onto the floor plan.
You can add in any or all of the following –
- windows,
- doors, including which way the door swings open.
- stovetop and oven,
- refrigerator,
- toilets, showers, baths, vanities
- air conditioning,
- and anything else that can activate Chi.
These don’t have to be perfect measurements, but should be as close as you can. Here is an example of an older style cottage sketched plan, the lines are all approximate but the measurements needed to create an accurate plan are all correct.
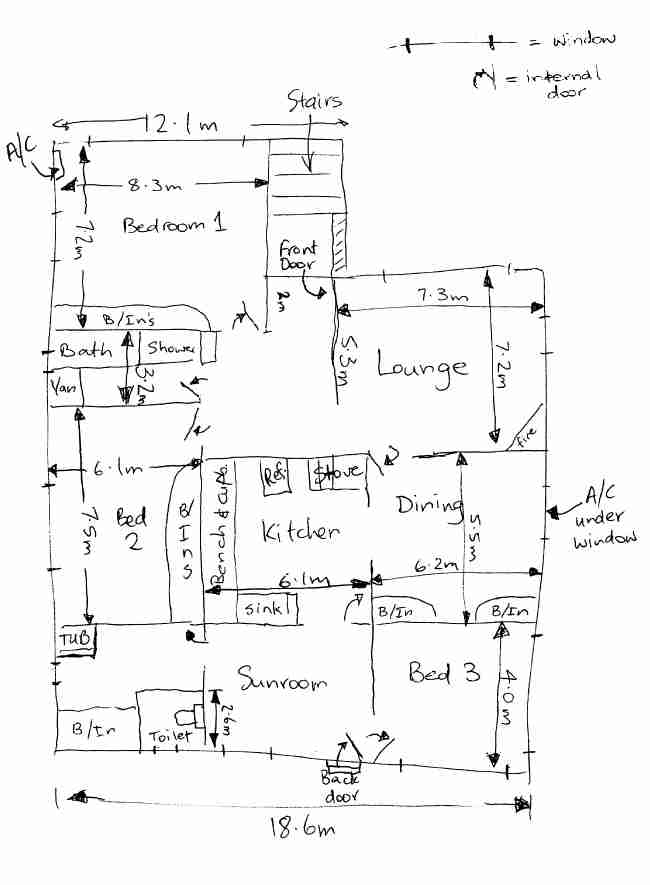
Keep this free sketch nearby to help you draft your final, to-scale floor plan.
Like this article? Tap to share
5. Draw the Feng Shui Floor Plan To Scale
The scale you use will depend on which country you are from. In freedom units, use ¼ inch (0.63 cm) to represent one foot of space on your final floor plan. For example, a 30-foot (9.14 meter) exterior wall would be 7.5 inches (19.05 cm) on the to-scale floor plan.
More and more architects and builders are using millimeters (mm), centimeters (cm) and meters (m) in their plans, and international plan companies will have the default set to the metric measurement system.
In metric, the usual scale is 1 meter equals 1 centimeter, so a 6.3m wall will be marked on the floor plan as 6.3cm.
You will often see professional floor plans marked with millimeter measurements. In that case, the scale will still usually be 1m = 1cm, but you may see a measurement like ‘6320’ which is actually in mm. This means that the wall in real life will be 6.32m long and is still drawn on the plan as 6.32cm.
It doesn’t matter which measuring system you use, as long as you use this same scale for all measurements and dimensions.
Start by adding up the total length of each external wall. In the sketch floor plan example above, the whole back wall of the home is 18.6 meters. The left hand wall total will be 7.2+3.2+7.5+4.0 = 22 meters. The right hand side wall is 7.2+5.5+4 = 16.7 meters. You don’t need to add the front in this case because it should be exactly the same as the back.
Using some graph or chart paper (print your own for free at blocklayer.com) draw in the external walls to give the framework for the rest of the plan. This can be the most difficult part to get right, and you may need to recheck some of your measurements, but is the most important.
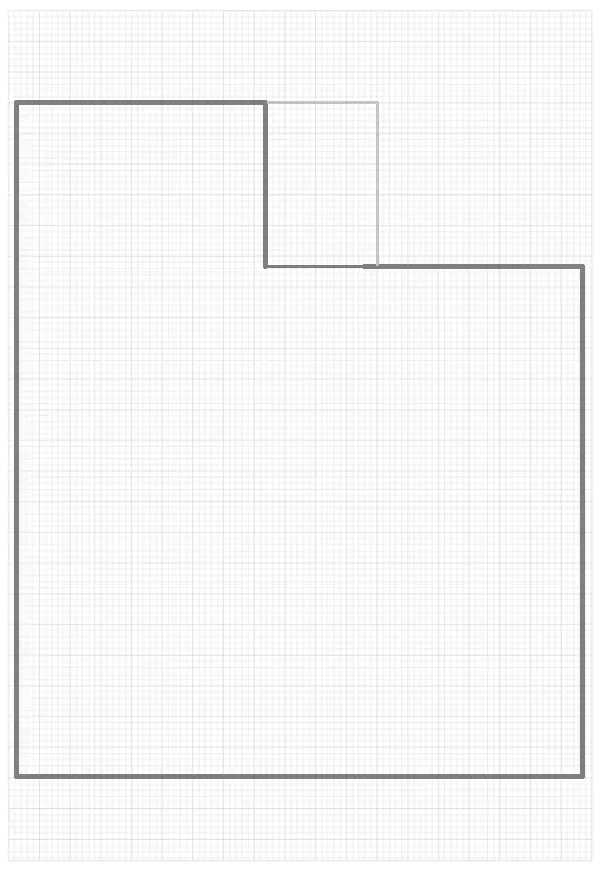
Continue drawing the home’s internal walls and features using a pencil, straight-edge ruler, until you’ve fully mapped the interior walls. You can use thin lines for the internal walls, and thicker lines for externals if that helps you distinguish between them.
For stairwells or landings without interior walls, you can draw an “imaginary wall” around them with dotted lines to help visualize the space as a room. You can also add the measurements if you like, but they aren’t necessary for Feng Shui.
Remember the doors and windows
You should also include marks along the walls to account for windows and doors. Represent windows with double lines and doors with arcs that indicate the way they open.
When designing a floor plan from scratch, think long and hard about window and door placement.
Natural light is one factor to consider. Think about the orientation of each window to determine how the room looks during different parts of the day. For example, a west-facing window receives more sunlight in the evening, whereas an east-facing window receives more morning sunlight.
In Feng Shui, windows are the “eyes of the home.” They function the same as doors in terms of energy flow, so energy should be free-flowing around these openings. A general rule is to avoid aligning windows with doors, as the energy simply flows right out of the house, but many times this is highly impractical.
Ideally, kitchens and bathrooms should have one or more windows within the space.
6. Sketch and label appliances and furnishings
Once you’ve created the basic structure of the home and have added dimensions, doors, and windows, it’s time to start including other elements, including electrical, appliances, plumbing, HVAC units, and floor and counter surfaces. By adding this information, you’ll prevent issues where any of your furnishings or fixtures block important space.
- Electrical symbols: Not necessary for Feng Shui, but handy to have when planning where appliances can go. Large lighting fixtures can be marked as well.
- Plumbing: Use abbreviations and symbols for taps, baths, showers, boilers and hot water units. Most architects use “WC” to represent toilets, as it stands for “water closet.” The hot water heater is labelled “HW.” But if you’re not sending the blueprint off to a builder, you can mark with whatever you’re comfortable with.
- Appliances and fixtures: Lower kitchen cabinets are typically 2 feet (0.6 meter) deep — you can show these with solid lines. Upper cabinets are much shorter, around one foot, drawn with dashed lines. Appliances such as refrigerators and stoves may be drawn with solid lines and labeled.
Finally it’s time for furniture layouts. Here are some tips for choosing furniture placement in your feng shui floor plan:
- Keep the most-used pieces of furniture in the “command position” — never with its back facing an entrance or exit. In feng shui, this position represents power. Command pieces should have a solid wall behind them to add support, and should never align directly with a door’s path.
- Designated seating: Everyone living within the home should have a designated seat in the living room or family room.
- Place each seat in the command position. Place a rug in the center of the room to connect and ground the family.
- Add house plants: Encourage personal growth with house plants. House plants in the kitchen keep the energy fresh and moving. Add energy to the dining area by placing fresh flowers on the table.
- Bedrooms are for sleep: Beds should be in the command position along a solid wall and should not be in line with the door. Avoid placing the bed under a window. Do not set up desks or other workspaces in the bedroom — it is for rest only.
- Invite career support: Keep desks in the command position with a quality chair that offers back support. This represents structure and support in career endeavours. Allow the energy to freely flow by keeping at least 3 feet (0.91 meter) of space around the chair at all times.
- Keep bathrooms free flowing: Bathrooms should contain houseplants to neutralize the downward, draining water energy. It’s best to keep bathrooms within the water element section of the Bagua (Kăn). If that’s not possible, implement accessories that correspond to the element in which the bathroom is located.
- Keep corridors open: Hallways, stairwells, and landings should remain free of clutter, with furniture kept to a minimum. It should be easy to navigate through — anything in the way represents an obstacle in life.
Once you’ve drafted out the home, double check your dimensions — everything should have a scale, including rooms, closets, cabinets, bathtubs, furniture, and even the distance from the wall to the back of a toilet or appliance.
You could always download an easy-to-use software design solution with click, drag and drop technology. We like the products by Chief Architect because the interface is easy to understand and there are plenty of training videos that show you how to create your floor plan.
7. Consider the Bagua (Lo Shu)
The “Bagua” is a fundamental tool in feng shui, showing eight areas around a central space. Each of the sections represents different principles of reality, as shown below:
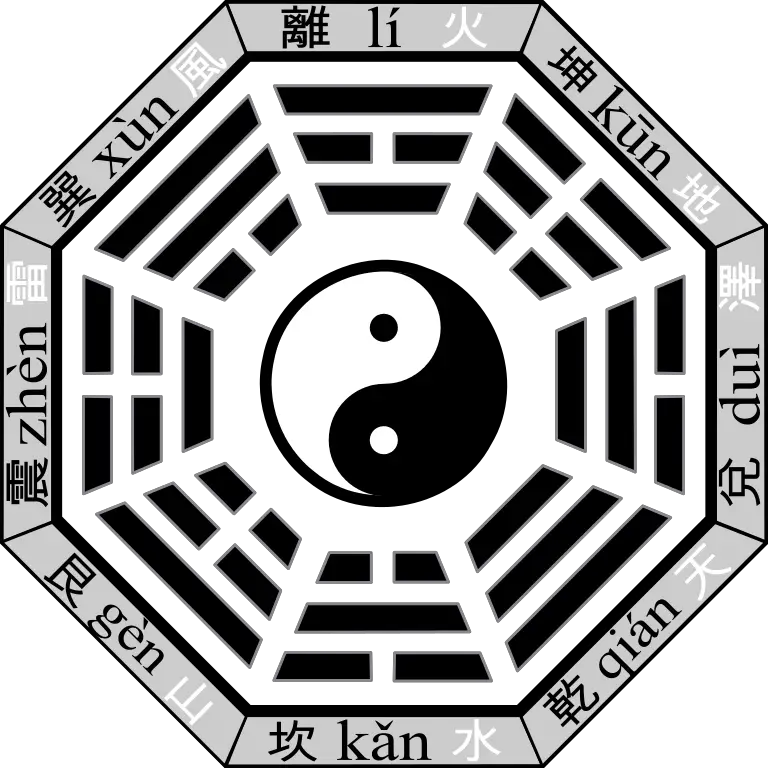
Image Source: Wikimedia Commons // King Wen Later Heaven Bagua
Judging by the image above, feng shui seems quite complex, however, it’s not impossible to understand.
Below is a list of the Bagua directions. We’ve outlined some fundamental principles that occupies that particular space in each section. You can use this information to draft a home floor plan that better aligns with feng shui principles by overlaying the Bagua on top of your brand new floor plan.
Starting from the South and going clockwise –
South: Lí, Middle daughter, Fame, Reputation, Social Life, Fire Element. Good for: Kitchen, Dining Area, Living Room.
Southwest: Kūn, Mother, Marriage, Partnerships, Relationships, Yin Earth Element. Good for: Master Bedroom.
West: Duì, Youngest daughter, Children, Creativity, Entertainment, Yin Metal Element. Good for: Play Room, Studio, Theater, Computer Room.
Northwest: Qián, Father, Helpful People, Travel, and Spiritual Life, Yang Metal Element. Good for: Guest Room, Living Room, or Family Room.
North: Kăn, Middle son, Life Mission, Career, Individuality, Water Element. Good for: Entryway.
Northeast: Gèn, Youngest son, Wisdom, Knowledge, Rest, Yang Earth Element. Good for: Office, Library, or Study.
East: Zhèn (or sometimes Chen), Oldest son, Family, Health, Community, Yang Wood Element. Good for: Family Room/Living Room.
Southeast: Xùn, Oldest daughter, Wealth, Prosperity, Abundance, Yin Wood Element. Good for: Bedroom or Office.
By placing rooms in corresponding positions in the Bagua, you can strengthen a room’s purpose, enhance the energy flow, and even change that particular area of your life. Remember that this is the most basic form of tradtional Feng Shui and doesn’t take into account Ming Gua’s, 8 Mansions or Flying Stars.
When drawing a floor plan for an existing building things can be a little trickier. You could completely renovate the home, but that requires the moving of plumbing and electrical fixtures. Instead, just consider the natural path of movement through the home, and readjust furnishings and other elements to allow for free energy flow.
Note: You may notice that bathrooms aren’t listed in the above chart. Bathrooms can be part of any of the trigrams but ideally not in the South.
Final Thoughts: Harnessing Harmonious Chi through an Accurate Floor Plan
In conclusion, an accurate floor plan founded on the principles of Feng Shui offers the incredible opportunity to harmonize the flow of Chi and create a sanctuary of positive energy within our homes. By embracing the wisdom of this ancient art, we can transform our living spaces into nurturing environments that support our physical, emotional, and spiritual well-being. The strategic placement of entrances allows the unimpeded entry of the correct energy into the space, ensuring that positive influences permeate throughout the home. By positioning key rooms, such as the bedroom and kitchen, in auspicious locations, we can harness the supportive energies of the environment and manifest our intentions more effectively.
An accurate floor plan also pays meticulous attention to the Five Elements (Wood, Fire, Earth, Metal, and Water) and their interactions. Each element represents specific aspects of life and contributes to the overall balance within the space. By incorporating these elements in a harmonious manner, we can promote emotional and physical well-being, nurture creativity, and foster prosperity.
Feng Shui can be complex, but if you study regularly and take it slow, it’s easy to draft a floor plan that corresponds with the fundamental principles of the practice. If you find yourself becoming overwhelmed, take a step back and work with one section at a time.
My Feng Shui Master has an entire series of videos helping you work out where to place many rooms using traditional lineage Feng Shui. May your path be filled with the beauty and serenity that arises from a harmonious union between yourself and your environment. Let the dance of Chi flow through your home, nurturing your dreams, and illuminating the path to a more fulfilling and prosperous life. Harness the power of Feng Shui, and may your home always be a haven of abundance, joy, and contentment.
Floor Plan & Feng Shui Resources
Learn the Ancient Chinese Arts of Feng Shui, Lunar Chinese Astrology, and Solar Chinese Astrology with Dean’s Comprehensive Bundle!
Get everything you need to start learning these ancient arts in one convenient bundle. This bundle includes detailed course notes and examples covering everything from the basics of Feng Shui to the more advanced concepts of Lunar Chinese Astrology and Solar Chinese Astrology.
They are clear, concise, and easy to follow, especially for beginners. You’ll learn everything you need to know to improve your life with the help of these ancient arts.
Limited time offer: Get a $150 bundle discount ($747 down to $597) when you purchase all three courses today!






