How To Read a Floor Plan for Feng Shui
Here’s how to read a floor plan for Feng Shui:
- Learn what a floor plan is and what the symbols mean.
- Identify the home’s features on the floor plan.
- Figure out the elevation of the floor plan.
- Visualize your layout based on the floor plan.
In the rest of the article, we’ll look more closely at each of the floor plan’s components and what they can tell you about a home.
1. Learn What a Floor Plan Is and What the Symbols Mean
The floor plan is a 2-dimensional drawing of a home viewed from the top as if the roof were missing. You’ll see the shapes and sizes of each room, along with many interior elements, which allows you to visualize the entire space at once.
Floor plans are one of the many types of blueprints that go along with the construction of a new home or building. They serve a variety of purposes, including:
- Helping architects and designers visualize a given space.
- Helping builders and tradespeople physically build and install components in their correct positions.
- Helping real estate agents sell a property, especially one that may not be finished.
- Allowing homeowners to visualize a space, identify problem areas, and make adjustments.
- Helping owners plan for the purchasing and arrangement of all the interior materials, appliances, and furniture.
- Helping Feng Shui professionals achieve pinpoint accuracy with their recommendations.
Dimensions and Directions on a Floor Plan
Floor plans are drawn to scale, meaning everything is smaller but proportional so that you have an accurate idea of what things are going to look like. Generally, the dimensions of each room are included, and can be represented in feet and inches or metres and millimetres.
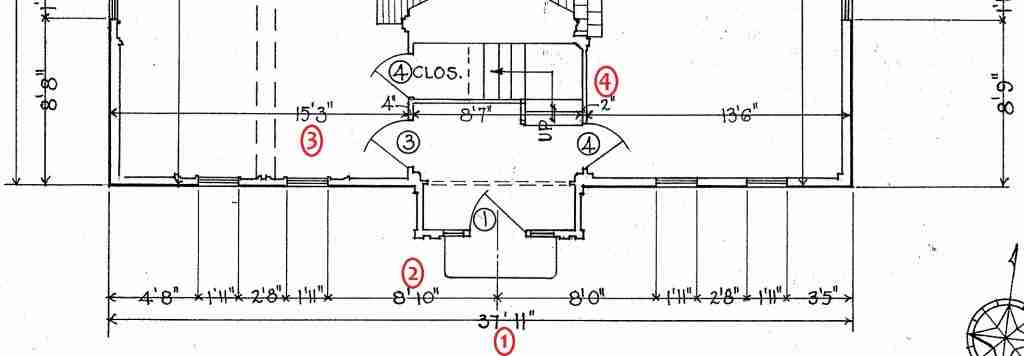
The floor plan above has dimensions in feet and inches, the one below in millimetres (1/1000th of a metre). In both images –
- Is the overall external wall length,
- Is an external length. Above 8’10” is the measurement from the center of the wall to the start of the window. Below it is from the window to the door.
- Is an internal measurement that doesn’t appear externally.
- In the picture above is the thickness of the stairwell wall, whereas for below the two measurements (250 & 360mm) show how far the wall extends into the room.
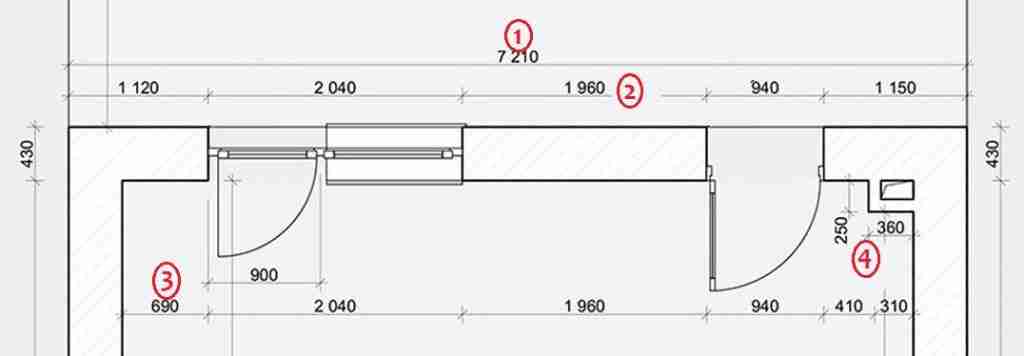
Sometimes the dimensions of major features will be present as well such as built-in or walk-in wardrobes, fireplaces or kitchen benches.
In addition to the dimensions, most floor plans will tell which way is True North. Knowing this tells you more about how sunlight will enter the home.
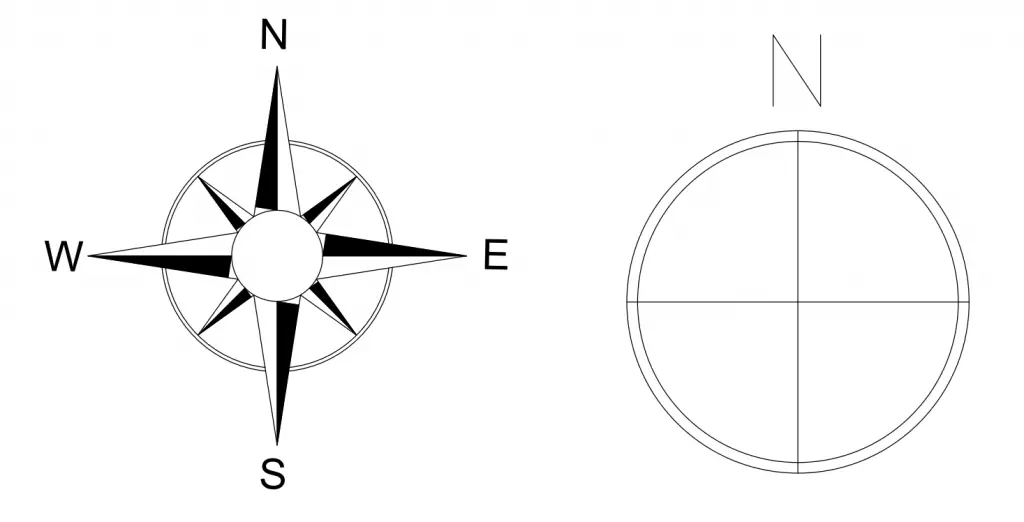
Two common types of North symbol. There are many variations on this symbol, it is usually located in the top left or right of the plan.
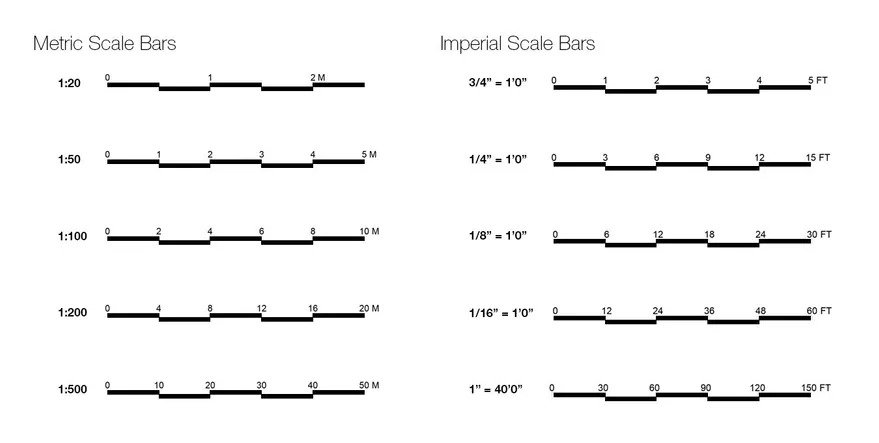
Common types of Scale Bars. These are usually not as stylized as the North symbol. Visit ArchiSoup to learn all about them.
2. Identify the Home’s Features on the Floor Plan
Reading a floor plan is essentially just understanding what each of the symbols means, and some floor plans will be more extensive than others. The rooms on the floor are generally labeled, but most of the other features are represented by shapes and lines.
Let’s take a closer look at these features.
Exterior and Interior Walls
The walls of a building or home appear as two parallel lines on a floor plan. This is what you’d see if you could look at the walls from the top. The outermost walls are often darker or depicted slightly wider than the interior walls, and in some cases, all of the walls are colored in.
Windows and Doors
Just like in the actual home, the windows and doors on a floor plan are located within the walls.
Whereas the walls of a floor plan are often filled in, windows will remain white or uncolored to emphasize a break in a wall. Doors are almost always depicted as being open and appear as a single, solid drawn at an angle.
There’s often a curved line attached to the door to indicate the swinging path.
The representation of these features may vary depending on their style. For example, bay windows might be drawn differently than a standard, fixed window.
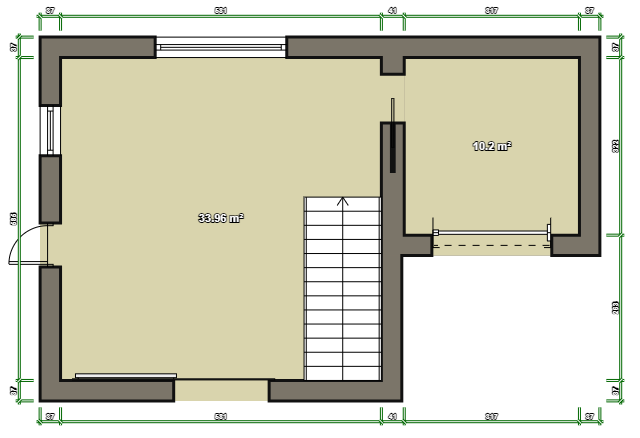
Here’s a small plan made in Floor Plan Creator that shows – A standard door, a pocket door, an external glass sliding door and a garage roller door, two standard windows and a stairwell.
Stairs
Stairs on a floor plan appear as a series of rectangles. Many floor plans include a directional arrow to show you which way the stairs are ascending. The actual path of the stairs is depicted, so if the stairs change directions at all, you’ll see this as well.
Furniture, Appliances, and Fixtures
Basic floor plans usually include other fixed features of a home, including:
Stoves and other major appliances
Sinks
Fireplaces
Many floors also approximate the size of other features, such as beds, tables, and cabinetry, and include these in the image, which often appears as squares and rectangles.
The inclusion of these features gives you a better idea of what the interior is going to look like, as well as how much space you’ll be left with once these items are in place. Smaller items that are more related to interior design are typically omitted.

Kitchen: Stove, dishwasher, refrigerator, single and double sinks.

Bathroom: Bath, corner shower, standard shower, shower spray head, spa/jacuzzi, standard w/c, hung w/c and two types of vanity sinks.
3. Figure Out the Elevation Of the Floor Plan
A traditional floor plan only offers a limited view of a given space, which is why there are other drawings that usually accompany them.
Floor plan elevations depict the side view of a given area. These drawings give you information about the height of various features and allow you to see the space from an angle that the basic floor plan doesn’t provide.
For example, side elevations reveal the height and length of cabinets, windows, and roofs, among other things. The inclusion of elevations gives you a much clearer picture of what the home will look like.
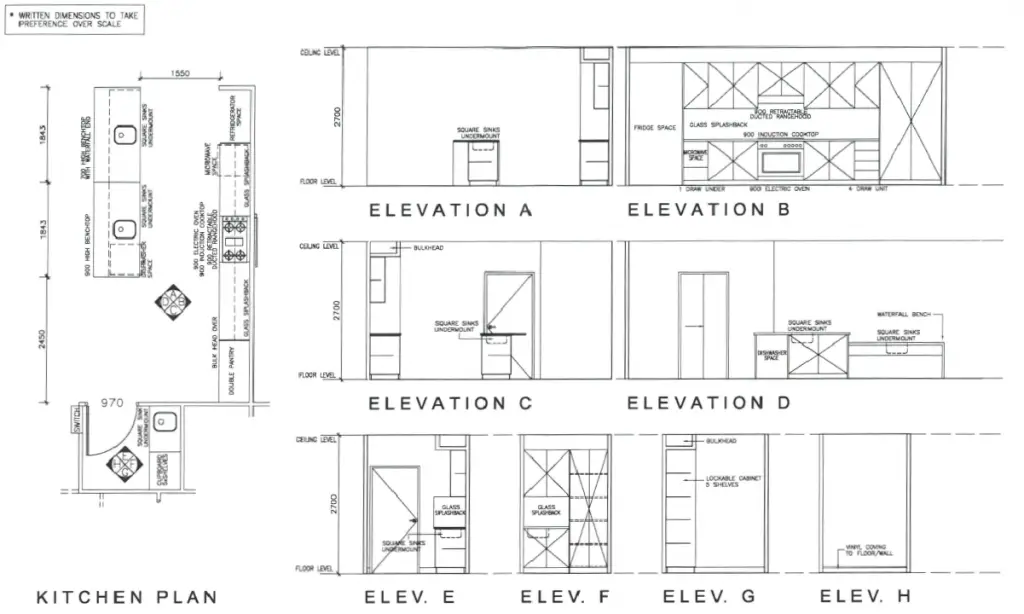
Like this article? Tap to share
4. Visualize Your Layout Based On the Floor Plan
The purpose of a floor plan is to give you a visualization, and once you know exactly what you’re looking at, you can use the information to make smarter decisions.
Understanding a floor plan will help you determine the following:
Whether or not there is enough space for all of the people living in the home.
How functional the layout will be.
How natural sunlight will enter the home.
If you will have enough storage space.
If the layout of the space fits your lifestyle.
Once you are familiar with the many shapes and symbols that make up most floor plans, you can read these blueprints in a more effective way.
But Why Do I Need to Know This for Feng Shui??
Floor plans show you what a home or a building is expected to look like. You’ll commonly see floor plans when you’re shopping around for a new home or apartment, but they can tell you much more about the quality of the space.
Knowing the location and types of windows and doors tell you where the Chi enters and exits the building. Tap and showerheads are like water features when they are on. A floor drain in a bad position can take your wealth away as easily as a badly located toilet.
The more you can understand about the technical aspects of building and what all the symbols mean, the better your understanding and application of Feng Shui will be.
Floor Plan & Feng Shui Resources
Learn the Ancient Chinese Arts of Feng Shui, Lunar Chinese Astrology, and Solar Chinese Astrology with Dean’s Comprehensive Bundle!
Get everything you need to start learning these ancient arts in one convenient bundle. This bundle includes detailed course notes and examples covering everything from the basics of Feng Shui to the more advanced concepts of Lunar Chinese Astrology and Solar Chinese Astrology.
They are clear, concise, and easy to follow, especially for beginners. You’ll learn everything you need to know to improve your life with the help of these ancient arts.
Limited time offer: Get a $150 bundle discount ($747 down to $597) when you purchase all three courses today!






